"Sarries hutten" or "Mill tax inspector's houses"

|
The Chercher or Sarries |
The small Groningen chercher- or sarrieshutten, of which only 6 remain, were built from 1628 as homes for the ‘chercher’, a civil servant appointed by the regional authority of what would later become the province of Groningen (in the north of the Netherlands).
The ‘chercher’ had to check whether the ‘mill tax’ that was introduced in recent years had been (pre)paid to a tax collector for every sack of grain brought to the mills for grinding. The mill tax was introduced as a war tax to collect sufficient funds for the Spanish–Dutch War (1568-1648) but was not abolished until 1855.
Since fraud and evading taxes were quite common in those days millers and their miller’s hands had to swear a solemn oath promising they would refrain from anything that could lead to fraud. A miller braking this oath was punished by whipping while attached to one of the sails of his own mill. Ultimately a miller could be banned from his community.
When all of this however proved insufficient the ‘provincial Authority of Groningen’ (in those days known as ‘Parliaments of the City and Surrounding Lands’) decided to appoint ‘cherchers’ to every grain grinding windmill within their jurisdiction and to build houses for these mill tax inspectors next to the grain mills. Apart from the province of Groningen, the only province in the Netherlands to also build tax inspector’s homes was the province of Friesland (also in the north of the Netherlands). Starting 1638 Friesland built ‘kijkershuizen’ or ‘watcher’s homes’.
The word ‘chercher’ is derived from the old-french word ‘sarchier’ which means ‘to charge’. In the province of Groningen the word ‘chercher’ became ‘sarries’ (mill tax inspector) and ‘cherchershut’ became ‘sarrieshut’ (mill tax inspector’s home).
Chercher’s or Sarries’ Homes
In the year 1630, two years after the formal decision to appoint ‘cherchers’ and to build them ‘chercher’s homes’, the ‘Parliaments of the City and Surrounding Lands’ published a ‘besteck’ on how ‘chercher’s homes’ should be built.

Besteck from 1630, source: Groningen Archives.
The content of this ‘poster’ consists of a minute description of size and of the materials to be used like type of wood, type of brick (red of course), up to which locks and even nails to use.
The Chercher’s Job as an Inspector
The job description of the chercher was to check everything that ‘came in’ and compare that to everything that ‘went out of’ the mill again. It was not a job that would make you rich. Most of the wives of cherchers had to find jobs for their families to have sufficient income. And not only were the chechers underpaid, their job was not held in particularly high esteem either, judging from the Groningen saying "doe bist ja n sarries" (you’re a sarries) which is used as an equivalent for "doe bist ja n smeerlap" which translates to "you’re a bastard". People have never been very keen on paying taxes…
On how taxes were collected in those years
Taxes were collected differently in those days than in
our present times. Taxes were collected by the ‘private sector’. For a
to-be-negotiated amount of money to be paid to (local) government, individuals
bought the right to collect taxes (and often were ‘over-zealous’ in retrieving
their returns…).
So when a Groningen farmer wanted to have his grain grinded on a mill, he had
to go and first pay the mill taxes to the person who had bought the right to
collect these specific taxes from the ‘Parliaments of the City and Surrounding
Lands’. After paying his taxes, the farmer would receive a ‘accompanying note’,
called ‘cedule’, from this tax collector for each of the sacks of the grain to
be grinded. Now he would take his sacks of grain to the grain mill where the
‘sarries’’ or ‘chercher’s’ job was to check that all the sacks had their ‘cedule’.
The traditional Sarrieshut gable tile
To make it known to everyone that the ‘sarries’ was an Province appointed civil servant, who lived in a Province owned house and could request formal backup in case of trouble, all ‘sarrieshutten’ had a gable tile of Bentheim Sandstone with the coat of arms of the Province of Groningen topped by a golden crown and below the wording 'SAUVE GUARDE', which means protection or security.
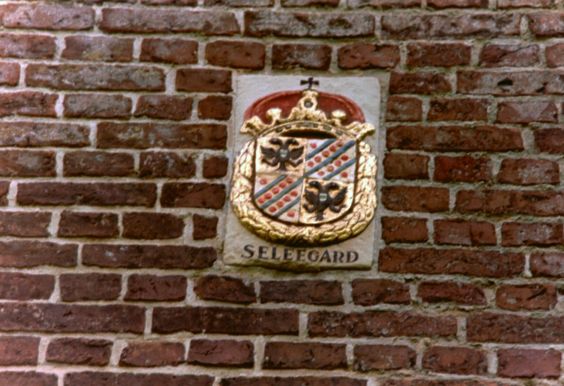
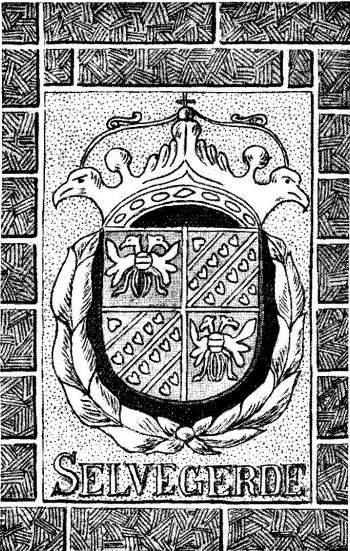
|
Drawing: G. R. Jager
Source: Drawing of the gable tile with the provincial coat of arms.
Size: The wording "SELVEGERDE" should actually have read "Sauveguarde". |
Remaining Sarrieshutten in the Province of Groningen
After “de belasting op het gemaal” “the tax on
milling” was abolished in 1855, more and more sarrieshutten disappeared. Today
only six of them remain in the province of Groningen in a more or less
authentic appearance: we can find sarrieshutten in the villages of
Harendermolen, Oostwold, Uithuizermeeden, Zandeweer and Leermens and in the
city of Uithuizen. Some of them have received the status of ‘National Dutch monument’.
In Friesland just one ‘kijkershuis’ remains: in the village of Beetsterzwaag.
Zandeweer
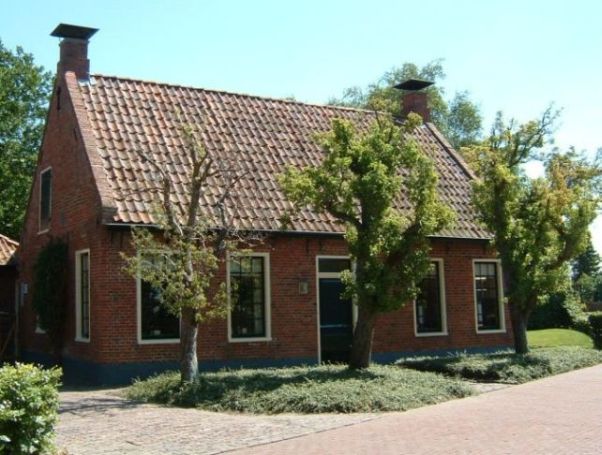
The sarrieshut of the village of Zandeweer (2003).
The exact year in which this sarrieshut was built is unknown. As can be deducted from it’s size, the cherchershut of Zandeweer is a more recent one than the 17th century ones that were built according to the guidelines of the ‘besteck’ poster of 1630. This sarrieshut is not on the National Monument’s list; too many alterations were made to this house over the years.
Uithuizermeeden
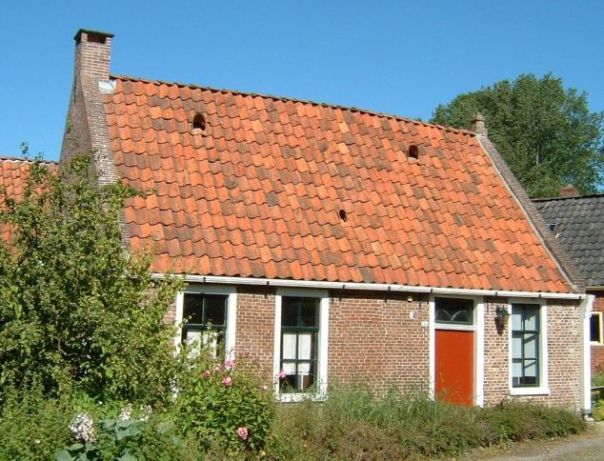
The sarrieshut of the village of Uithuizermeeden (2003).
The sarrieshut of Uithuizermeeden is shown from the east side in this photograph. The gable tile with the provincial weapon is located on the south gable. None of the windows has blinds but for the rest the exterior of this sarrieshut was restored to its original and authentic state. Inside hardly anything remains from its years as a mill tax inspector’s home.
Leermens
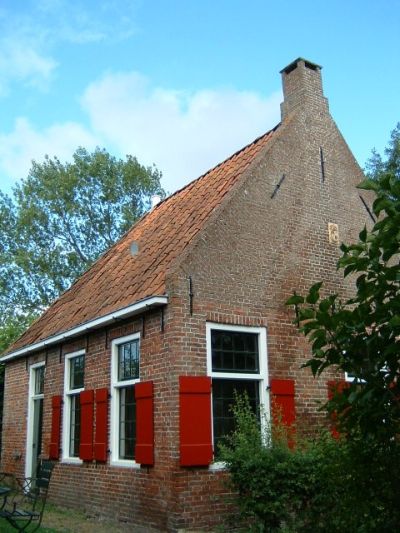
The sarrieshut of the village of Leermens (2003).
The sarrieshut of Leermens is the only sarrieshut that
still has it’s full authentic exterior as well as interior.
In the east gable we see the tile with the provincial coat of arms. The door in
the south wall is the only access to the sarrieshut. In the living room the
fire place is located between the two windows. Above the cellar, located in the
living room behind a dividing wooden wall, are the 2 bedcupboards. Each of the
bed cupboards has two doors, and between the bed cupboards we find the door of
a closet. Against the west wall we find a small kitchen.
In the wall between the kitchen and the living room we find a door leading to the cellar.
In a little hallway we find a loose ladder to give access to the attic. All the floors in this house still have the original yellowish, brownish and green floor tiles.
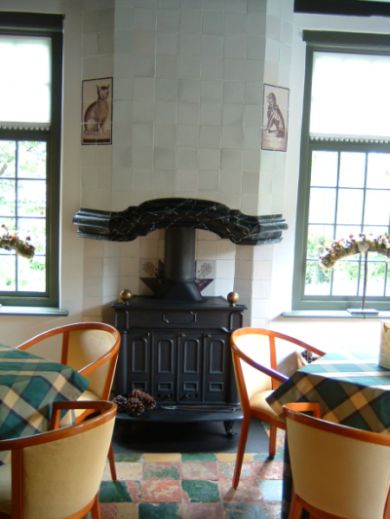
The interior of the sarrieshut of Leermens, now being used as a tearoom.
Oostwold
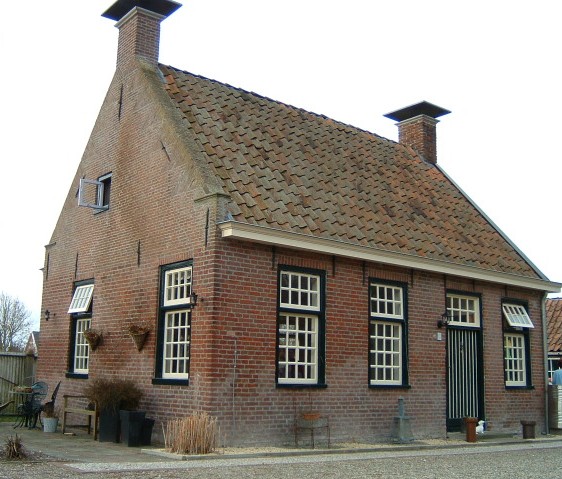
The sarrieshut of the village of Oostwold (winter 2004).
The former sarrieshut of Oostwold seen from the south east.
This sarrieshut was restored thanks to a government grant in the year 1949 and
still looks well and well-maintained.
The exterior was brought back to its original looks,
on the inside much has changed. Unfortunately the gable tile is missing.
Harendermolen
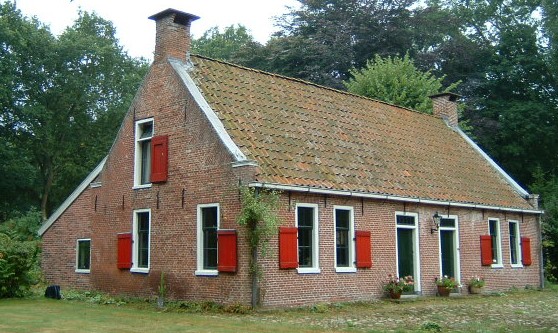
The sarrieshut of the village of Harendermolen (2003).
The cherchershut of Harendermolen is shown here from the north east.
This cherchershut is unique in the sense that it is a ‘double home’.
One part was habitated by the chercher’s family, the other part by the miller plus family.
The house is a national monument and was restored back
to its original state; the floors have floor tiles like the chercherhutten of
Uithuizermeeden and Leermens.
Uithuizen
The sarrieshut of Uithuizen stands in front of windmill De Liefde. The first sarrieshut was built here around 1630.
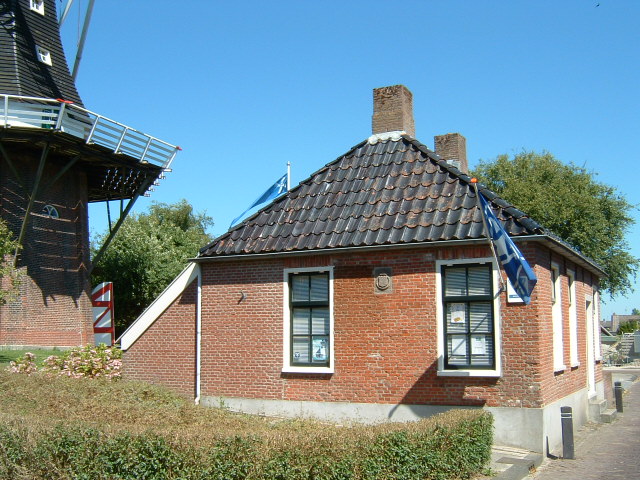
The sarrieshut of the city of Uithuizen (2003).
The photograph shows the sarrieshut from the south.
Unique here is that we see the only ensemble left of windmill plus sarrieshut.
Unique about the sarrieshut is that it has no straight top gable(s). That is
probably also the reason that this sarrieshut originally had no provincial gable tile.
In 1992/1994 the city of Uithuizen had the sarrieshut restored: a new
foundation, all new walls (only the east wall remained), but of course
authentic brick was used for this. The exterior conforms with the 1630 status,
on the inside however nothing authentic remains.
Both sarrieshut and windmill are protected by the laws of Dutch National Monument Care.
The sarrieshut now serves as a ‘VVV kantoor’ or Tourist Office.
Source
All of the above information comes from the materials Mr. Bob Poppen
gathered while preparing his book
De belasting op het gemaal in Stad en Ommelanden 1594 -1856 - een aspect van onze
sociaal-economische geschiedenis waarin molenaars en cherchers centraal staan.
This definitive book on Groningen sarrieshutten was published in 2004.
Translation: Bert Bulder, Amsterdam, December 20, 2005


 - Copyright © 2005/2022
- Copyright © 2005/2022
